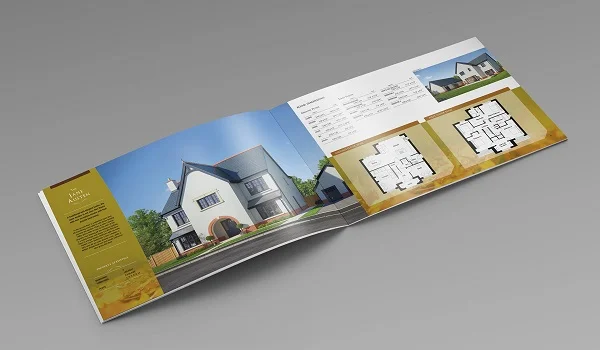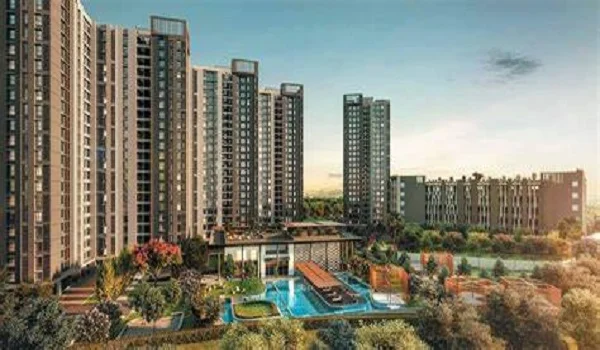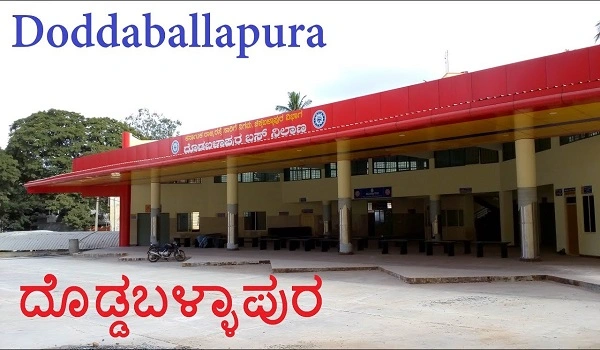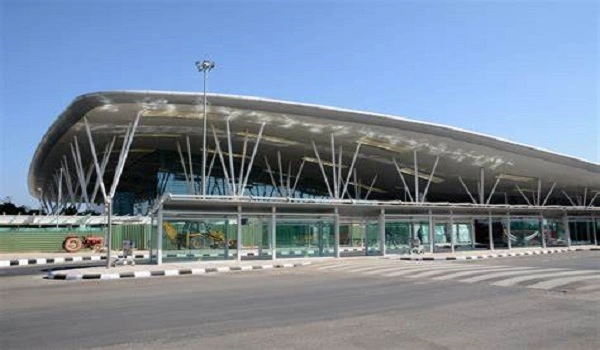Godrej Aravya Estate Brochure PDF Download
Godrej Aravya Estate brochure download provides complete Project details of this premium plotted development in Doddaballapura, North Bangalore. The brochure includes the master plan, plot sizes, layout map, price list, and amenities of the Project. It also showcases the detailed site plan and design of open spaces across 48 acres, highlighting 584 luxury plots ranging from 1200 sq. ft. to 2400 sq. ft. Buyers can easily explore the layout, location map, and infrastructure details through the brochure before visiting the site.

Developed by the trusted Godrej Properties, part of the 128-year-old Godrej Group, the brochure also reflects the brand’s long legacy and excellence in design. Godrej Properties has earned over 200+ national and global awards, including Builder of the Year (CNBC- Awaaz Real Estate Awards) and Global Rank #1 Among Listed Developers by GRESB 2020. This background adds immense credibility and assurance for every investor exploring Godrej Aravya Estate.
The brochure of this upcoming township highlights what makes the Project different from other housing options. It shares details about its features, benefits, prices, and other key points. It also contains beautiful images of the plots, surroundings, amenities, and both exterior and interior designs.
Godrej Aravya Estate is a grand gated township in Doddaballapura, North Bangalore. It is set over 48 acres and has 75% open space and comprises 584 luxury plots. The brochure PDF of the site shows that the units available are in 1200 sq. ft., 1500 sq. ft., 2400 sq. ft., and odd sizes.
According to the official brochure layout, the Project features 669 well-planned plots in total, distributed across internal 9m, 12m, and 18m wide roads for smooth internal connectivity.
- 274 plots of 1200 sq. ft. (30x40)
- 139 plots of 1500 sq. ft. (30x50)
- 94 premium plots of 2400 sq. ft. (40x60)
- 90-odd rectangular plots and 72 special-shaped corner plots
The township’s design focuses on green living, with multiple open-space zones, forest trails, and park buffers that make up more than 75% of the total area.
The brochure comprises an overview of the site with its built area, builder name, and other details. This helps buyers to understand what the Project is about.
It includes a clear map showing nearby landmarks like schools, hospitals, highways, airports, and tech parks. This helps buyers see how well-connected the township is. The Project’s location near key corridors of North Bangalore ensures proximity to major IT hubs, the Doddaballapura industrial belt, and Kempegowda International Airport.
The brochure features the township layout with marked plots, internal roads, a clubhouse, parks, and open spaces. It helps buyers choose their preferred plot easily. Distinct open- space zones such as the Forest Trail Area, Amphitheatre, Yoga Deck, and Bird-Watching Zone add lifestyle value, making this one of the best-planned plotted communities in Bangalore.
Different plot sizes are listed — 30x40 sq. ft., 40x60 sq. ft., or larger premium plots. Each size usually comes with details like facing, corner options, and price range. Corner plots and odd-shaped plots are also available for buyers seeking more privacy or unique layouts.
It highlights all lifestyle features such as clubhouse, gym, swimming pool, walking tracks, children’s play area, landscaped gardens, and 24x7 security. Additional outdoor amenities from the brochure include BBQ zones, cosy seating pods, garden mazes, a skating rink, and multiple kids’ play areas — all thoughtfully spread across green pockets.
Details about wide roads, streetlights, underground cabling, rainwater harvesting, and water and sewage systems are included. Every plot is connected via 9m and 12m paved roads, with proper drainage and LED streetlighting designed for safety and visibility.
It also has legal approvals from bodies including RERA, BMRDC, BDA, and other banks. This assures a safe investment option before visiting the site. Godrej’s track record of delivering RERA-compliant projects ensures timely possession and clear titles, making Aravya Estate a secure investment choice.
It shows photos or 3D images of the entrance arch, roads, amenities, and green spaces to help buyers visualise the Project. The brochure includes real on-site photographs and rendered visuals that highlight the lush forest buffer and 48-acre spread with elevated decks and cosy garden zones.
The brochure of the site also has a drafted price plan along with prices of each unit. This helps buyers to plan their budgets accordingly. Current pricing starts from ₹58 Lakhs onwards for 1200 sq. ft. plots, offering flexible payment options and attractive pre-launch benefits.
It ends with the developer’s office address, phone number, email ID, and project website for easy communication. The brochure of Godrej Doddaballapura helps buyers to get all the information without actually visiting the site. Photos and a video tour help the buyers to learn about the present construction stage. It helps them plan their budgets and also get location details.
| Feature | Detail |
| Project Stage | Prelaunch |
| Location | Doddaballapura, Bangalore |
| Builder | Godrej Estates |
| Plot Sizes | 1200 sq. ft. - 2400 sq. ft., odd sizes |
| Price | Rs. 58 Lakhs onwards |
| Total Land Area | 42 Acres |
| Total Units | 669 |
| Approvals | RERA |
| RERA No | NA |
| Launch Date | 20th October 2025 |
| Completion Date | 4 years from launch |
| Possession Date | 31 October 2030 |


